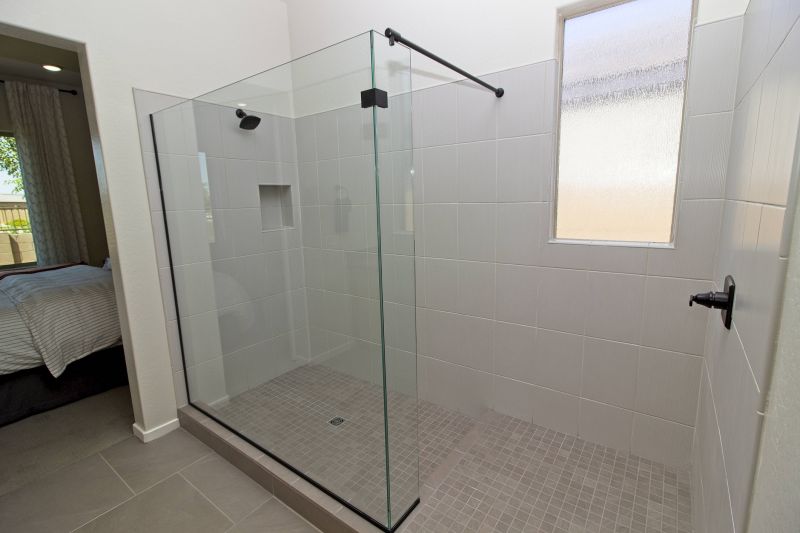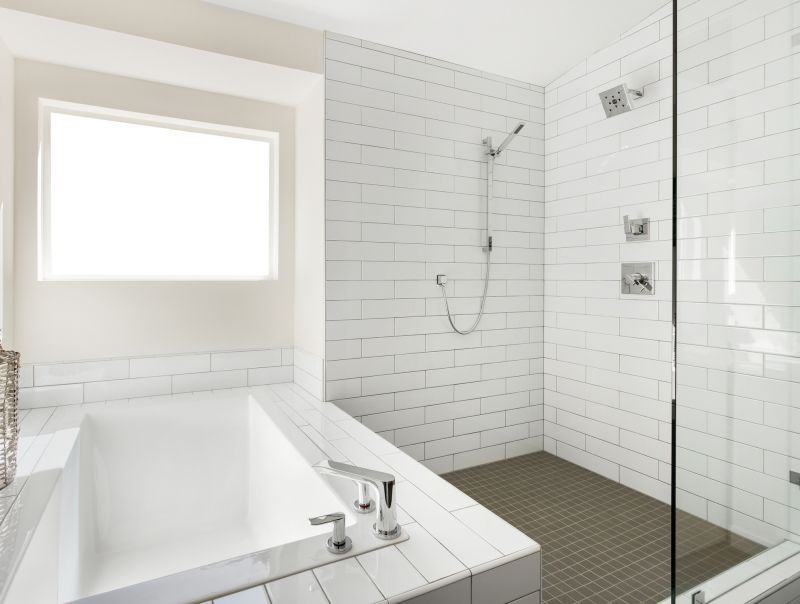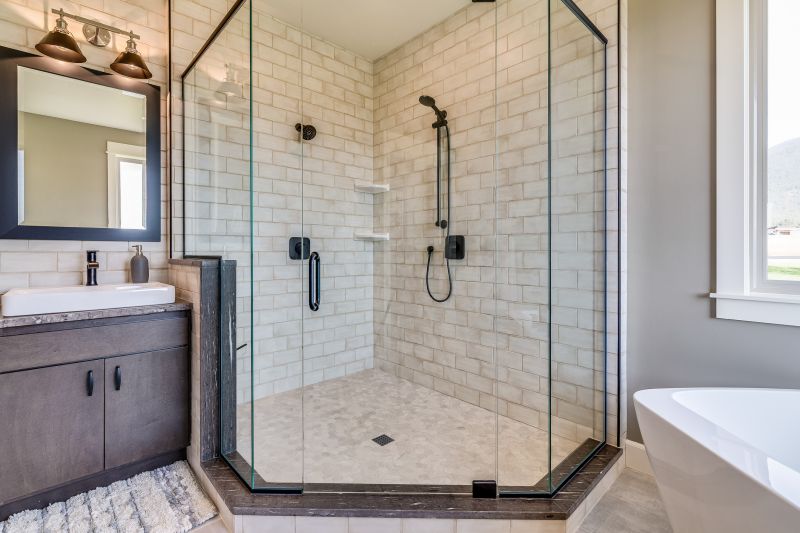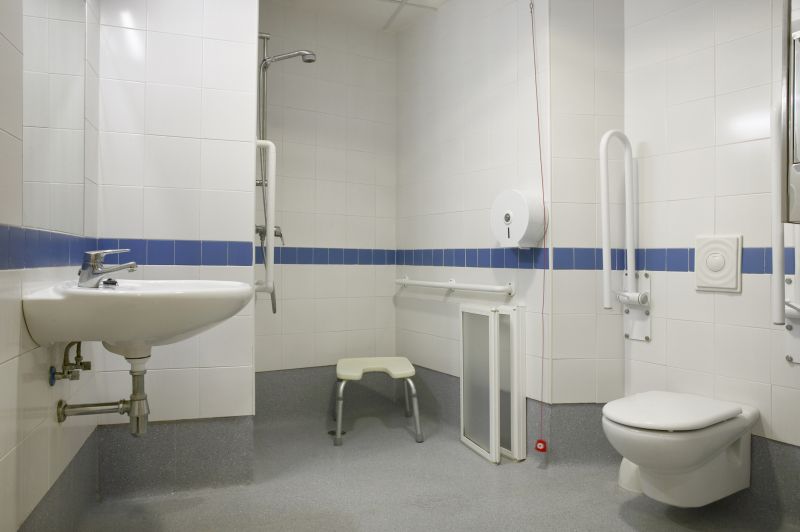Best Shower Layouts for Compact Bathrooms
Designing a small bathroom shower involves maximizing space while maintaining functionality and style. Efficient layouts can transform compact areas into comfortable, visually appealing spaces. Proper planning considers door swing, fixture placement, and storage options to optimize every inch of available space. Innovative solutions include corner showers, glass enclosures, and built-in shelving that minimize clutter and enhance openness.
Corner showers utilize often underused space, fitting neatly into room corners. They are ideal for small bathrooms, providing a spacious feel without sacrificing floor area. Options include quadrant enclosures or neo-angle designs, which offer a sleek look and easy access.

Compact shower layouts often feature sliding doors or pivot doors to save space. Incorporating built-in niches reduces the need for additional shelving, maintaining a clean and uncluttered appearance.

Corner showers are versatile and can be customized with various fixtures and glass styles to suit different aesthetic preferences.

Choosing frameless glass doors can visually expand the shower area, making the bathroom feel more open and airy.

Wall-mounted shelves and recessed niches provide storage without encroaching on the limited floor space.
One of the key considerations in small bathroom shower design is accessibility. Walk-in showers with minimal barriers not only enhance safety but also create an unobstructed visual flow. Incorporating a low or no-threshold entry makes the shower more accessible and easier to clean. Additionally, choosing fixtures that are proportional to the space prevents overcrowding and maintains a balanced aesthetic.
| Layout Type | Advantages |
|---|---|
| Corner Shower | Maximizes corner space, versatile design options |
| Walk-in Shower | Creates an open feel, easy to access |
| Neo-angle Shower | Saves space with angled enclosure, modern look |
| Sliding Door Shower | Space-saving door operation, reduces door swing area |
| Recessed Shower | Built into wall for seamless integration, saves space |
Lighting plays a vital role in small bathroom shower layouts. Incorporating recessed lighting or waterproof LED fixtures can brighten the space, making it appear larger and more inviting. Proper ventilation is also essential to prevent moisture buildup and maintain a fresh environment. Ventilation fans designed for compact spaces can be discreetly installed without compromising aesthetics.
Material choices significantly influence the perception of space. Light-colored tiles and reflective surfaces bounce light around the room, enhancing the sense of openness. Textured tiles or darker grout lines can add depth and visual interest without overwhelming the small area. Selecting a cohesive color palette ensures a harmonious and uncluttered appearance.
Incorporating these design principles and layout options can optimize small bathroom showers for both function and style. Thoughtful planning and innovative solutions transform compact spaces into comfortable, attractive areas that meet practical needs while maintaining a sleek aesthetic.






